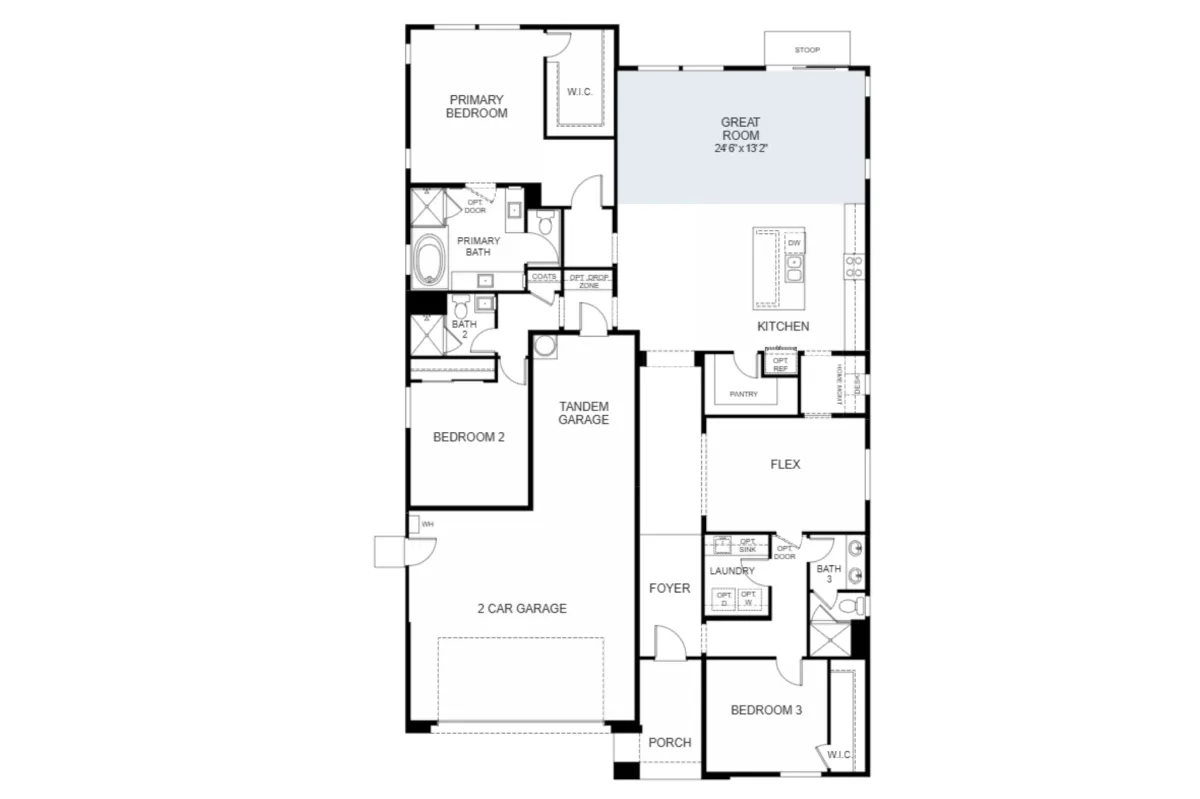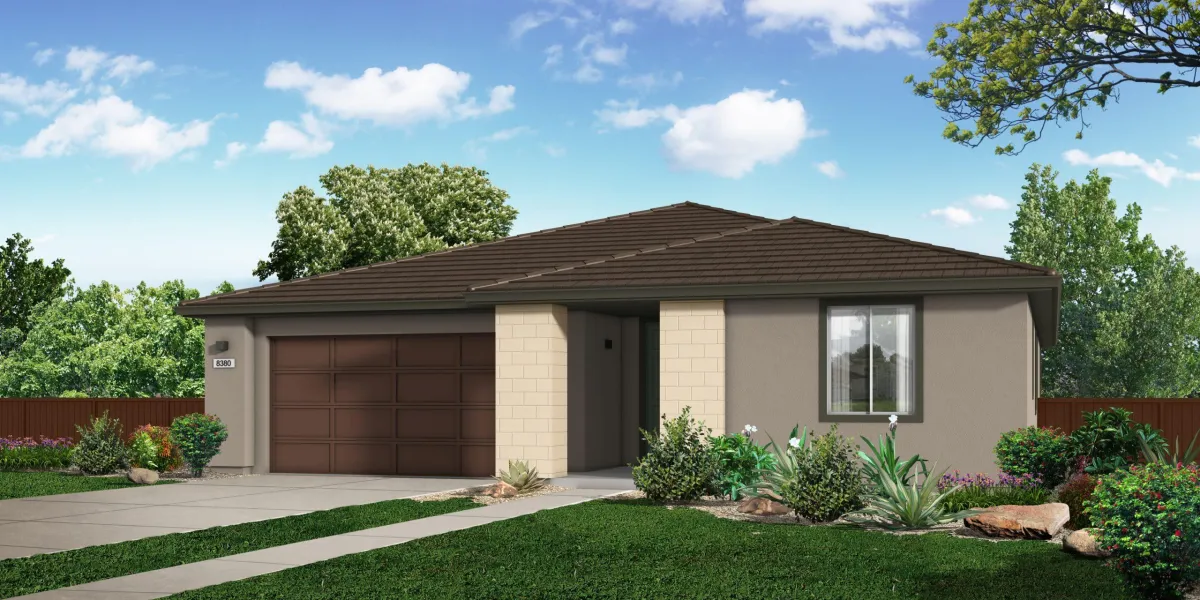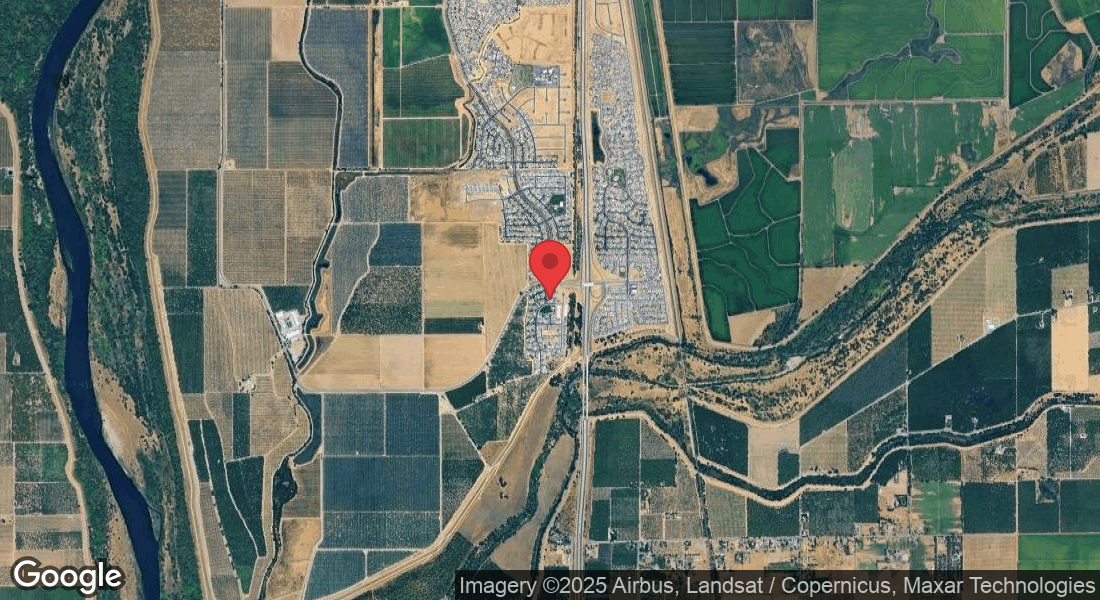SALES CENTER: 838 Atherton Way Plumas Lake, CA 95961 (Open Daily | 10am - 5pm)
CONTACT: 530.870.8748 | [email protected]

WELCOME TO
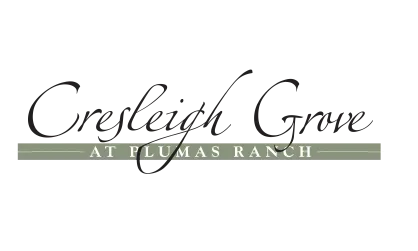
Where elegant design meets nature’s flow.
Welcome to Cresleigh Grove at Plumas Ranch! Located at the southern end of Plumas Ranch, residents here benefit from serene surroundings and convenient highway access connecting you to downtown Sacramento, Roseville, and beyond. Find your dream home at Cresleigh Grove.
Everything Within Reach
Located in the heart of Plumas Lake, residents of Cresleigh Grove will enjoy easy access to Lake Minden, the scenic Spenceville Wildlife Area, the endless trails of Plumas National Forest, family fun at the Western Pacific Railroad Museum, and the historic charm of Plumas-Eureka State Park!
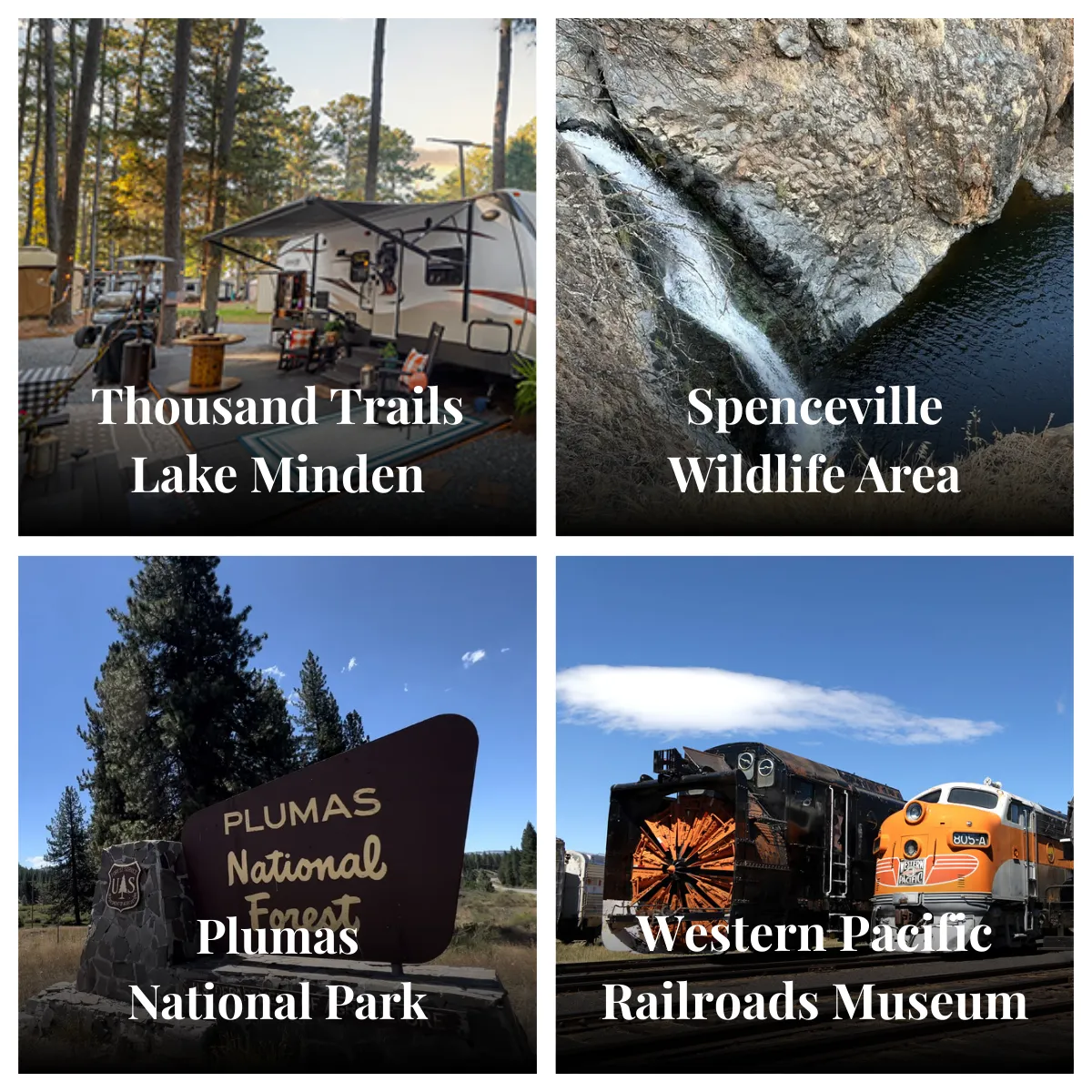
✨ Weekend Escapes, Right at Home
Spend your Saturdays at Lake Minden, where fishing, camping, and lazy afternoons by the water make every weekend feel like a mini-vacation.
🌿 Nature at Your Doorstep
Lose yourself in the rolling trails of the Spenceville Wildlife Area, where bird calls and wide-open skies remind you why you chose to live here.
🏞 Adventure Awaits
Just a short drive brings you to the vast Plumas National Forest—your gateway to hiking trails, hidden lakes, and year-round outdoor adventure.
🚂 Where History Comes Alive
Step back in time at the Western Pacific Railroad Museum, where vintage locomotives and railcars spark wonder for kids and nostalgia for adults.
⛏ A Touch of Gold Rush Charm
At Plumas-Eureka State Park, explore preserved mining towns, wander shaded paths, and experience California’s history woven into every trail.



Cresleigh Grove at Plumas Ranch
HOMESITE 118
789 Pacific Grove
4 Bedrooms | 3.5 Baths | 3,497 Sq. Ft. |
Plan 3497B - The Sequoia
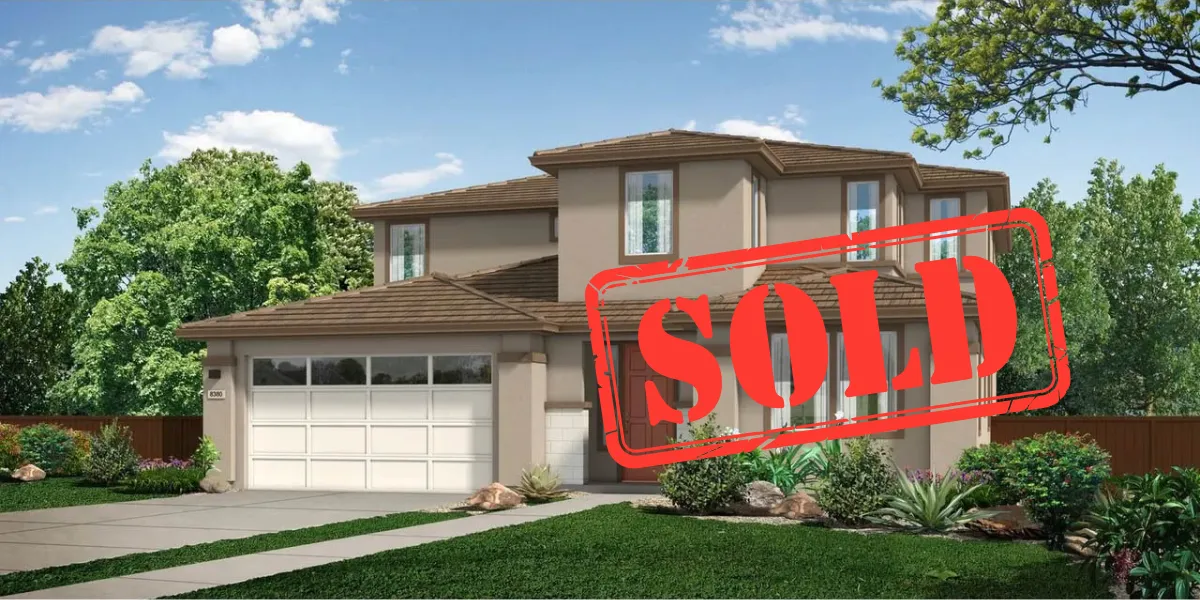
SOLD
Plus up to $33,000 in additional incentives available!
$3,000 in Additional Incentives!
The Sequoia at Cresleigh Grove is one of the largest homes available in the market! At just under 3,500 square feet you’ll have enough room for the entire family here! The open concept design includes four bedrooms, three and a half bathrooms and a three car garage. When entering this expansive home, take note of the two-story ceiling height at the entry. There is a bedroom on the first floor, located off the entry, with its own bathroom making it ideal for a guest suite or multigenerational living. The formal dining room provides ample space for entertaining and has convenient access to the kitchen via the Butler’s Pantry.
The kitchen comes fully equipped with a large eat-in island, stainless steel appliances, and quartz counters and opens onto the spacious great room. Upstairs you’ll find the Owner’s retreat, two bedrooms, and a loft which is perfect for a game room or TV lounge. The Owner’s retreat is spacious and inviting with a large bedroom and spa bathroom featuring a large soaking tub, walk-in shower, dual vanities, and two walk-in closets.
Best of all, each Cresleigh home comes fully equipped with an All-Ready connected home! This smart home package comes included with your home and features great tools including video doorbell and digital deadbolt for the front door, connect home hub so you can set scenes and routines to make life just a little easier. Two smart switches and USB outlets are also included, plus we’ll gift you a Google Home Hub and Google Mini to help connect everything together!
HOMESITE 141
1787 San Anselmo
4 Bedrooms | 3.5 Baths | 2,372Sq. Ft. |
Plan 2372A - The Maple
$568,053
Plus up to $34,000 in additional incentives available!
$2,500 in Additional Incentives!
This thoughtfully designed single-story home offers 2,372 square feet of well-planned living space, including three bedrooms, three bathrooms, and a spacious three-car garage. The kitchen features a large center island, sleek quartz countertops, stainless steel appliances, and a convenient butler’s pantry with direct access to the dining area. The open-concept great room creates a seamless flow throughout the main living spaces, perfect for both relaxing and entertaining. The private owner’s suite is tucked away from the secondary bedrooms, providing a quiet retreat while maintaining easy accessibility.
Every Cresleigh home comes equipped with the All-Ready Connected Home package. This smart home system includes must-have tech like a video doorbell, digital front door lock, and a central smart hub that lets you set scenes and daily routines with ease. You’ll also receive two smart light switches, USB charging outlets, and a complimentary Google Home Hub and Google Nest Mini—everything you need to stay connected and in control, right from day one.
HOMESITE 142
1781 San Anselmo
4 Bedrooms | 3.5 Baths | 2,781 Sq. Ft. |
Plan 2781B - The Elm
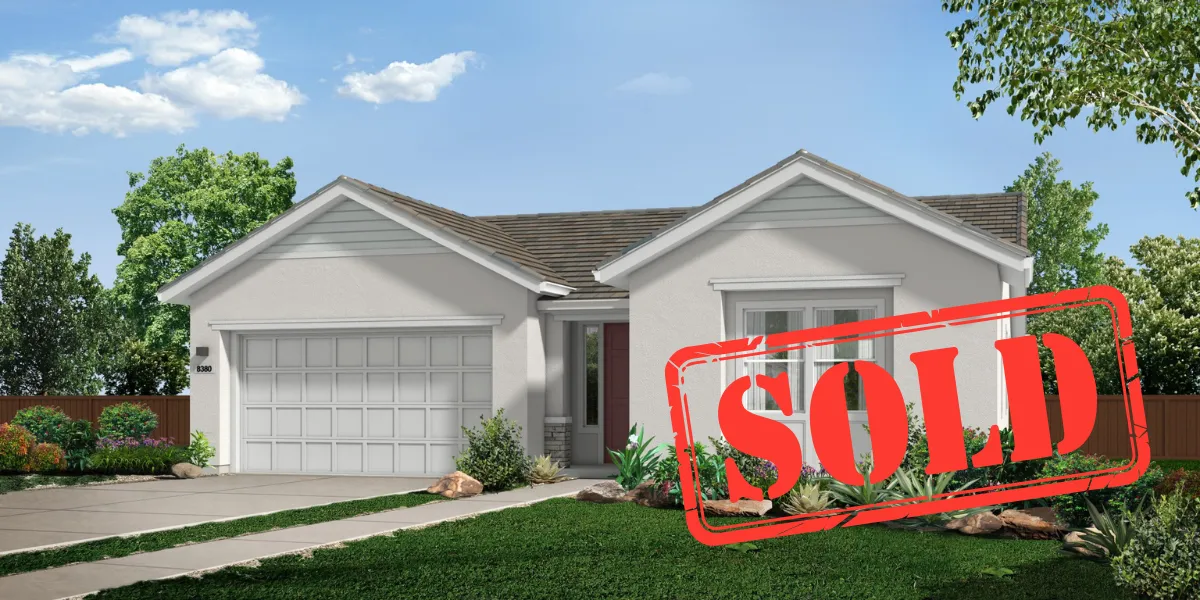
SOLD
Plus up to $36,000 in additional incentives available!
$2,500 in Additional Incentives!
This expansive, single-story home offers four bedrooms, three and a half bathrooms, including a multi-generational living option with separate bedroom suite with optional kitchenette, and a three-car garage. The Dining Room and Kitchen are well situated to make entertaining a breeze. The location of the Owner’s Suite makes it feel like a separate wing from the rest of the home allowing for maximum privacy and retreat.
Each Cresleigh home comes fully equipped with an All-Ready connected home! This smart home package comes included with your home and features great tools including video doorbell and digital deadbolt for the front door, connect home hub so you can set scenes and routines to make life just a little easier. Two smart switches and USB outlets are also included, plus we’ll gift you a Google Home Hub and Google Mini to help connect everything together!
HOMESITE 143
1775 San Anselmo
4 Bedrooms | 3.5 Baths | 2,372Sq. Ft. |
Plan 2372B - The Maple
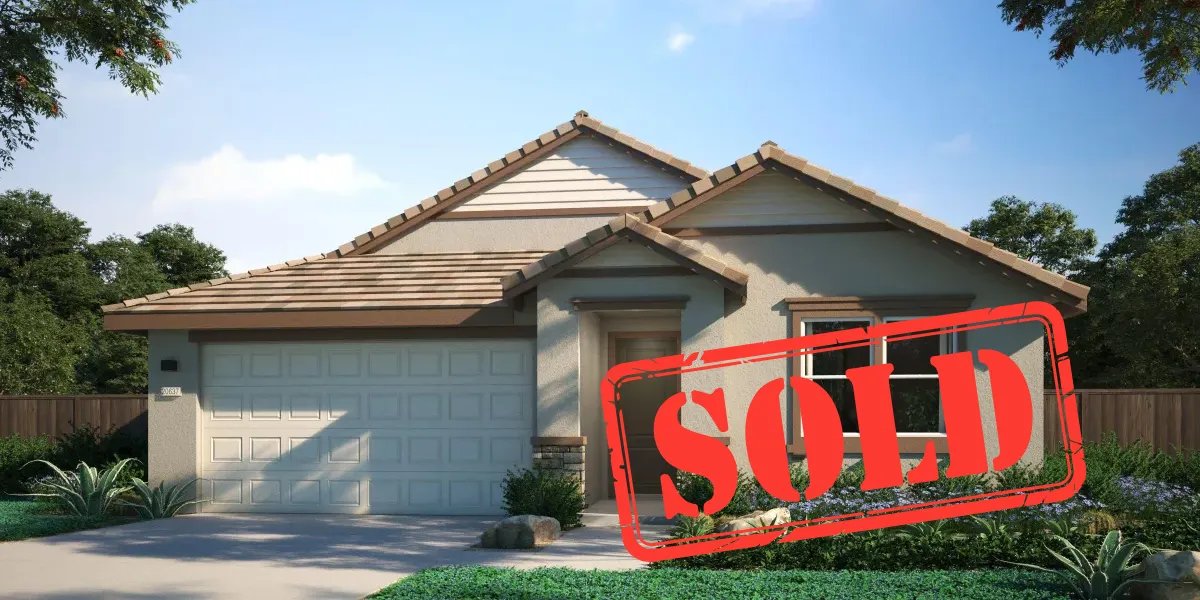
SOLD
Plus up to $32,000 in additional incentives available!
$2,500 in Additional Incentives!
This single-story home boats an ideal layout with 2,372 square feet of thoughtfully designed living space with three bedrooms, three bathrooms, and a three-car garage. The kitchen comes fully equipped with a large island, stainless steel appliances, and quartz counters with a butler’s pantry to provide easy access to the dining room. The great room is spacious, and its open floor plan allows all parts of the home to flow. The Owner’s suite is nestled away from the secondary bedrooms allowing for maximum privacy.
Each Cresleigh home comes fully equipped with an All-Ready connected home! This smart home package comes included with your home and features great tools including video doorbell and digital deadbolt for the front door, connect home hub so you can set scenes and routines to make life just a little easier. Two smart switches and USB outlets are also included, plus we’ll gift you a Google Home Hub and Google Mini to help connect everything together!
HOMESITE 146
1757 San Anselmo
4 Bedrooms | 3.5 Baths | 3,497 Sq. Ft.
Plan 3497B - The Sequoia
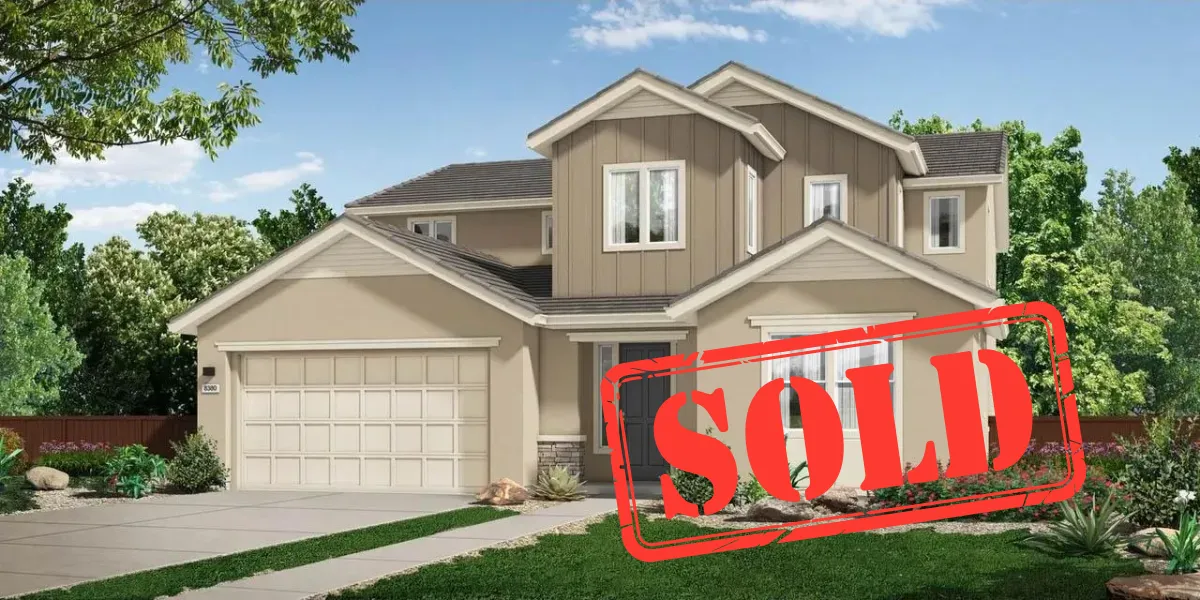
SOLD
Plus up to $39,000 in additional incentives available!
$2,500 in Additional Incentives!
The Sequoia is a stunning two-story home designed for modern living and effortless entertaining. With nearly 3,500 square feet of living space, this residence offers room to grow, gather, and relax in comfort. Featuring four spacious bedrooms, three and a half baths, and a generous three-car garage, every inch of this home is built for flexibility and functionality.
Step into the dramatic entryway with soaring double-height ceilings that create a sense of grandeur from the moment you arrive. Just off the foyer, a private bedroom with an en-suite bath is perfect for extended family or overnight guests. The formal dining area is ideal for hosting special occasions and connects directly to the kitchen through a convenient butler’s pantry.
The heart of the home is the chef-inspired kitchen, complete with a large center island for casual meals, quartz countertops, stainless steel appliances, and abundant storage. The kitchen flows seamlessly into the expansive great room, creating a bright and open space perfect for everyday life. Upstairs, retreat to a luxurious owner’s suite featuring a spa-like bathroom with dual vanities, soaking tub, oversized shower, and two walk-in closets. Also on the second floor are two additional bedrooms and a versatile loft area which is ideal for a media room, study, or play space.
Every Cresleigh home is equipped with the All-Ready Connected Home package, bringing smart home convenience right to your doorstep. Enjoy included features like a video doorbell, smart front door lock, control hub, USB charging outlets, and smart switches. Plus, we’ve added a Google Home Hub and Google Nest Mini to help you control it all effortlessly.
© 2025 Cresleigh Homes - ALL RIGHTS RESERVED | TERMS & CONDITIONS | PRIVACY POLICY
Prices, plans and terms are subject to change without prior notice. Square footage is approximate and may be different from final construction.
Floorplans and elevations are artist conceptions only and are not intended to show specific detailing that may or may not be available.
Please see a Cresleigh sales office for complete Terms of Use.
© 2025 The Advantage Group CA DRE: 01187063
Arizona Contractors License No. 097750
